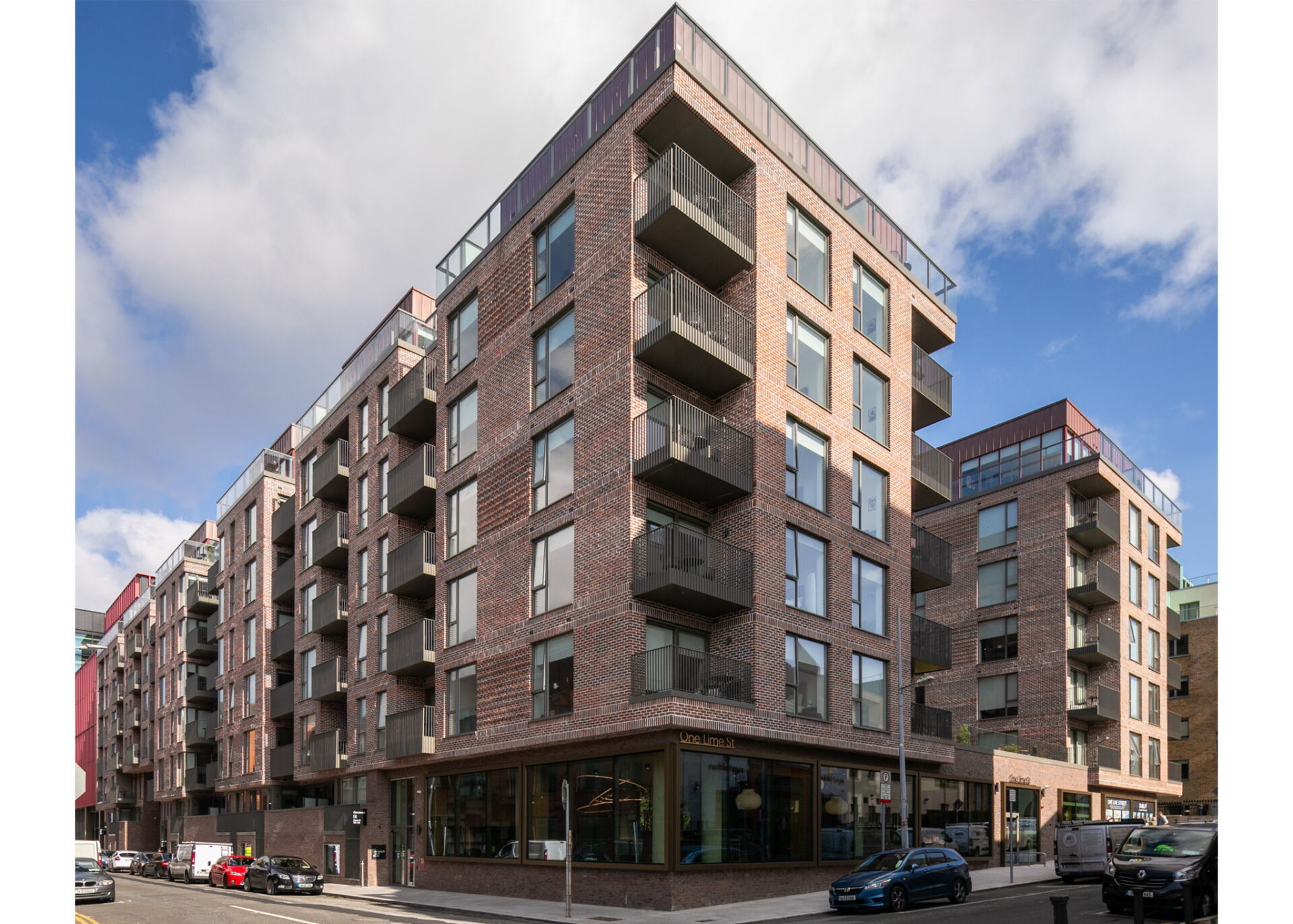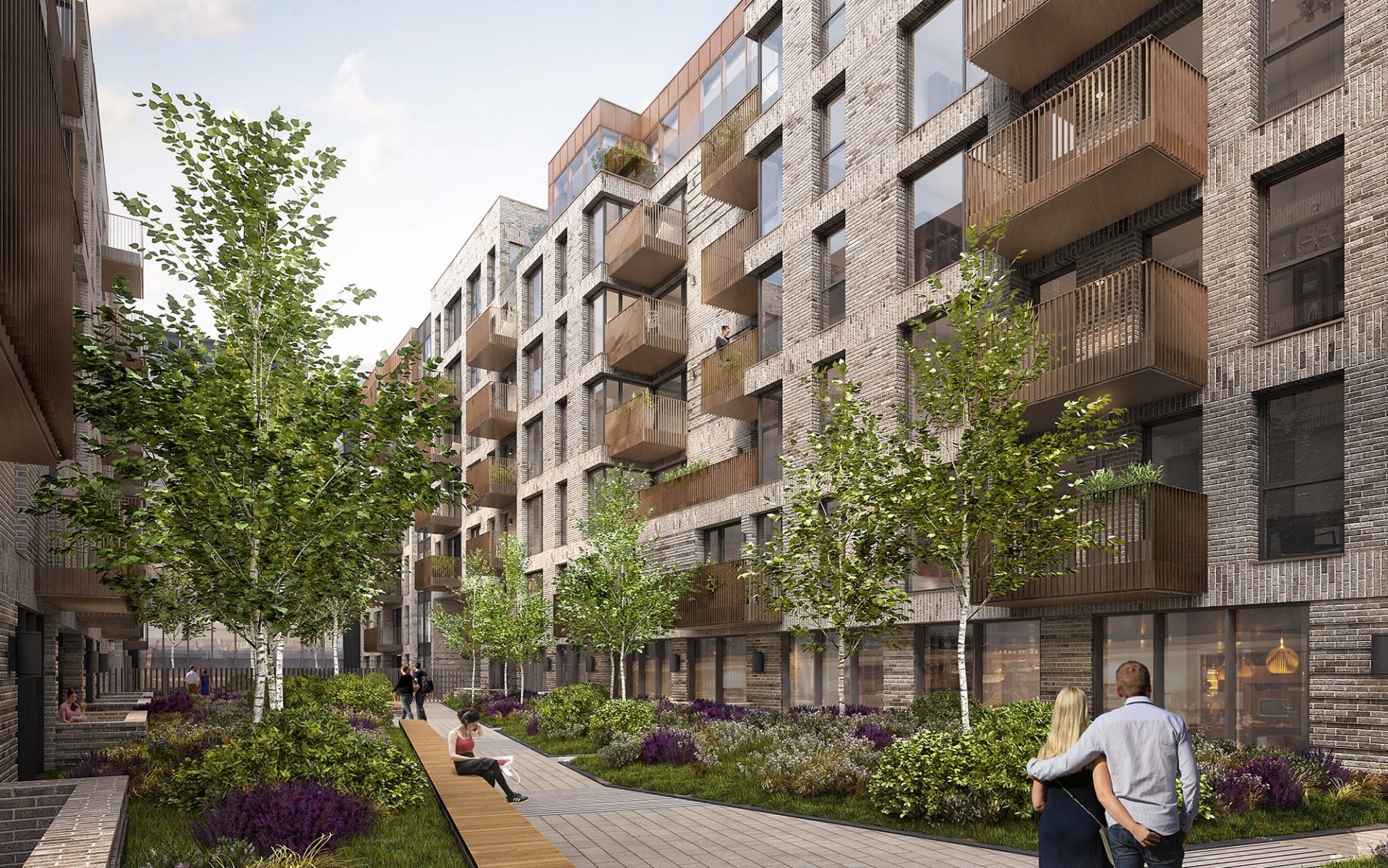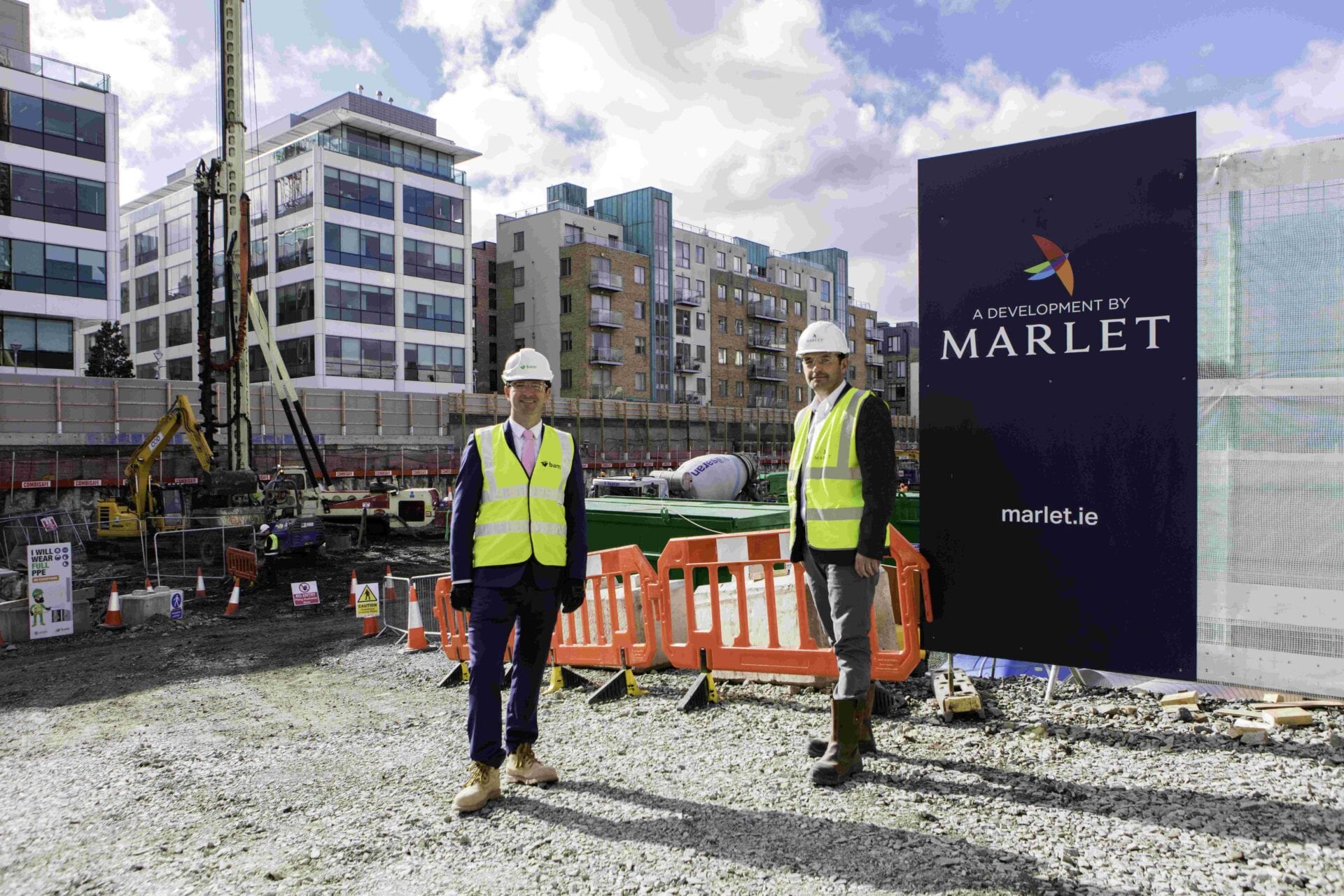
One Lime Street
Bright, open and situated in the heart of the Silicon Docks, One Lime Street is a new development in this much-in-demand spot which is built with the tenants in mind.
This residential scheme, featuring 216 apartments with private balconies or terraces, presents everything residents could ask for and encourages community and longevity with social spaces both indoors and out.
Location
Right next to the banks of the docklands and in the centre of a bustling technology district, One Lime Street benefits from an extremely convenient location.
It forms part of a new development scheme including a state-of-the-art commercial building: The Shipping Office, a second residential building: Ropemaker Place, and the thoughtfully repurposed Sorting Office; all of which see this area come to life once again.
Multiple transport options are available: Pearse Street and Grand Canal Dart Stations are both a 10-minute walk, as is a Dublin bus stop serving routes to the city centre. There is a Dublin Bikes station right outside the property and another one close by.
The IFSC, 3 Arena, and global tech HQs like Facebook and Google are all within walking distance. The area is also home to a choice of restaurants, cafes, bars and boutiques.

Details & Amenities
The development features 216 1 and 2-bedroom apartments over 6 floors with amenity spaces including multi-purpose rooms, a gym, a lounge and many landscaped outdoor communal spaces including a first-floor roof terrace.
One Lime Street is designed as a U-shaped block around a light, bright and airy central courtyard, giving residents a respite from the busy city surroundings. It is primarily built in brick to keep tradition with neighbouring residential architecture and industrial buildings in the Docklands area. Adding a modern twist are touches of burnt buff brick in hues of red and brown, and subtly styled metalwork.
On the street and basement levels, there is 2,500 sq ft of retail space, some storage and work space for residents use and parking for cars and bikes.

216 1 & 2-bedroom Apartments

370 bike parking spaces

Meeting rooms

Concierge

Residents Lounge

Gym

2,500 sq ft of Retail space on street level

45 car parking spaces


First-floor landscaped roof terrace



Electric car charging


Cafe


13,000 sq ft of Landscaped Communal area

















